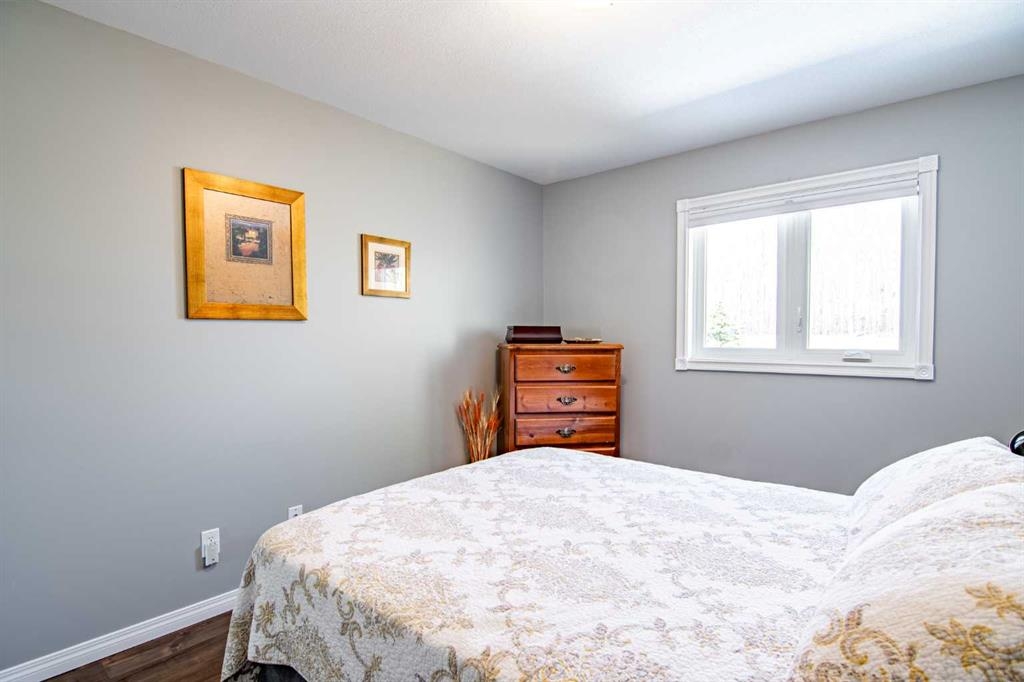7 Tragondale Cove, Rural Clearwater County, Alberta
Tragondale
$634,500
Send this to a friend, or email this to yourself
DESCRIPTION
Move-in Ready, all you need is to move your furniture in and enjoy the country vibe! As you relax on your back covered deck (14X24), you will enjoy the peaceful meadow surrounded in trees. The home is a 4-level split offering an incredible lay-out for a family with 1813 sq. ft. of finished living space. The main floor is the kitchen, dining area and living room. The upper floor features 3 bedrooms with the main 4-pce bath. The 3-pce. ensuite and walk-in closet are included in the primary bedroom. There is ample closet space as well as a linen closet in the main bath. The 3rd level is a nice family room with a wood-burning fireplace, a good sized bedroom, 3-pce. bath and laundry room. The basement is a half-crawl space for all your storage needs and other half is the mechanical room and storage, could be another bedroom or office. This property has been well cared for and basically everything in the home has been updated in 2015-2024. Furnace, a/c, ensuite shower, sink & toilet, all flooring in the house, all windows were replaced-double pane, new well pump, new 50 gallon hot water tank, new central vac., all kitchen appliances; warranty transferable, composite upper deck/handrail, new 5 ft. tub & surround w vanity top, sink in main bath. The detached double garage (26X28) is completely finished with furnace, shelving and workbench. 2 sheds are included. This acreage is zoned CRA; could be set-up for a horse, chickens or donkey. Manicured walking trails are on both sides of the property for your morning walk. Pride of ownership is evident in this home. Minutes to Rocky, Golf course is minutes away and close to the west country for all your recreational ventures.
AMENETIES
PROPERTY DETAILS
List Price
$634,500
MLS®#:
A2121951
Type:
Detached
Style:
4 Level Split, Acreage with Residence
Basement:
See Remarks
Year Built:
1992
Living Area:
1,276 sq.ft.
Lot Size Area:
176,418 sq.ft.
Bedrooms:
4
Bathrooms:
3 full
Listing Provided By
Royal Lepage Tamarack Trail Realty


Copyright and Disclaimer
The data relating to real estate on this web site comes in part from the MLS® Reciprocity program of the Calgary Real Estate Board (CREB®). This information is deemed reliable but is not guaranteed accurate by the CREB®.
CONTACT
- Name:Laurie Wacher
- Phone:403-845-5588
- Mobile:403-506-6680
- Fax:403-845-5524
- Email:
-
Address
- 5107 - 50 Street, Box 368
- Rocky Mountain House, Alberta
- T4T1A3


















































